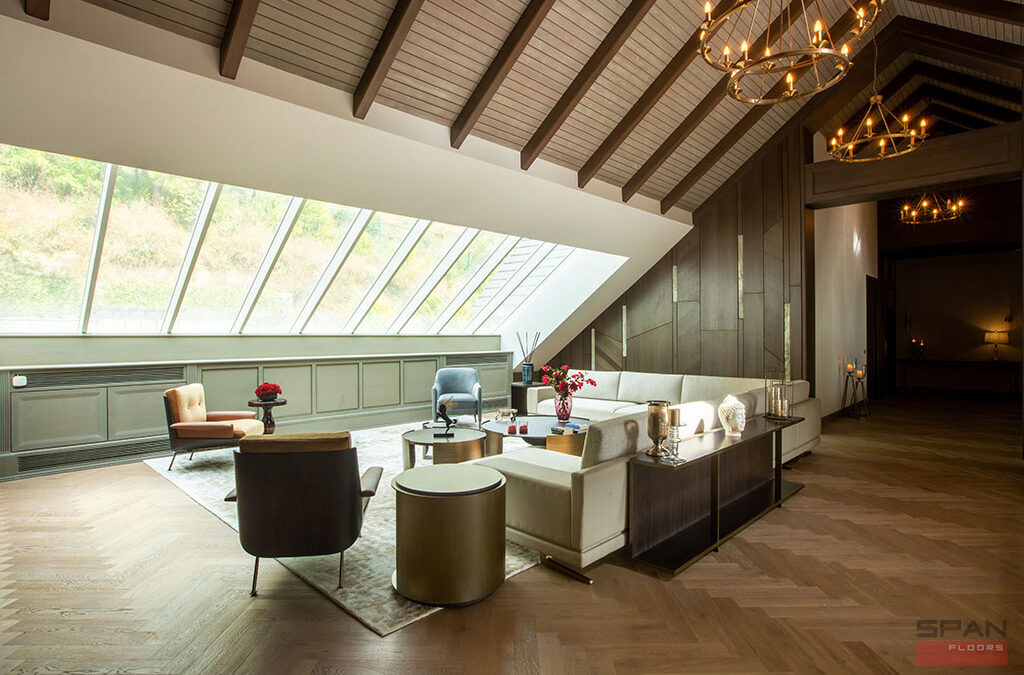We live in times where face to face conversations and meetings are being replaced with virtual chats. While this new avenue of communication, virtual, is definitely a welcome addition to other mediums of communication, it does not replace them.
Solid research now shows that the higher the interaction, higher the understanding between people and vice versa. Virtual sure promotes communication but nothing replaces the warmth of physical presence. Test it out sometime. Go find a stranger, start chatting with one virtually and on a face to face basis with another. Then experience for yourself.
Now using this principle as an architect, with your space planning skills, you could create spaces within a home which draw family and friends together. Example of such a space outdoors could be the pool side. Another could be a terrace garden, a balcony, a back or front yard. Indoor family rooms, entertainment areas, inner courtyards etc are more examples. Let me share with you pictures of some such projects that we were fortunate to be a part of with our wood floors, pergolas, decks, outdoor furniture etc.




Photo Credits: Suryan/Dang
Exterior Wood by Span Floors
See more of Decking project >
A beautiful sitting space at the Attic

See more of this project >
An elegant Bar area in a house!

See more of this project >
A Bar area in the house!

See more of this project >
A Drawing Room!

See more of this project >

See more of this project >
Wooden Decking on the Terrace!

See more of this project >
Wooden Decking at the Balcony!

See more of this project >
Wooden Bench made out of Decking wood!


See more of this project >
While you could say I am biased towards wood, but I guess you will agree that when it comes to the matter of warmth, coziness and such feelings, wood and family both bring out similar emotions. An Architect is an Artist. What fun would it be to stimulate the right feelings in building inhabitants with your design skills and choice of materials!

