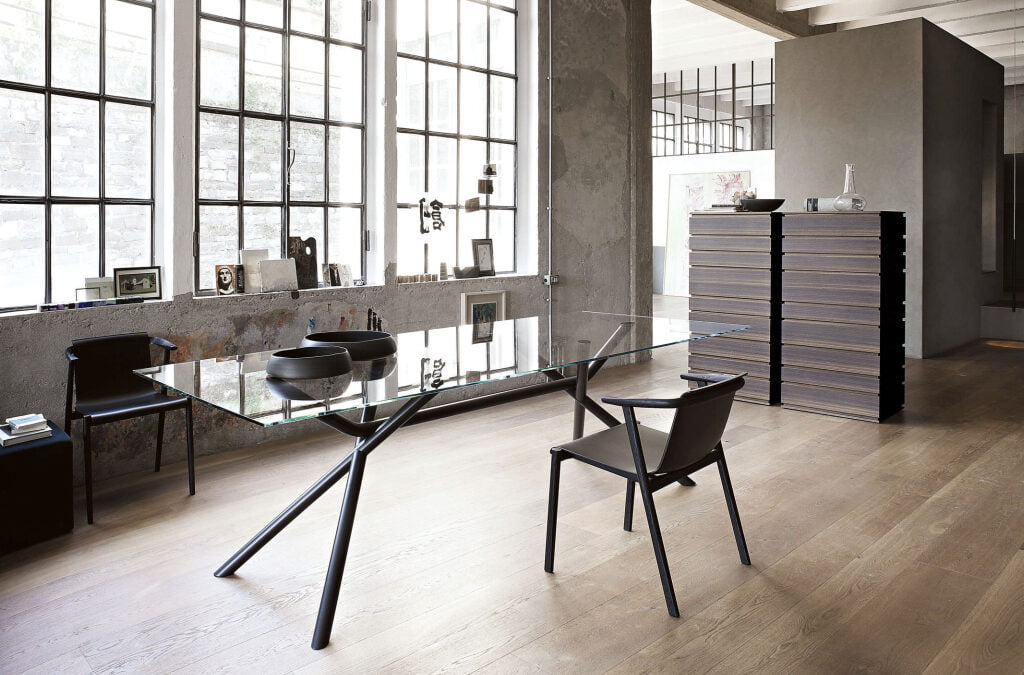Correct timing:
This, by far, is the most repeated error that happens. Owners, project managers, site supervisors and designers sometimes in a rush to meet deadlines would have the floors installed while other work at the job site is still going on. While the wish to meet the deadlines is fully acknowledged but one has to understand that you are buying a factory finished, ready to install product that should be put only at the last stage.
Would you install your fine furniture or furnishings at this stage?
Fine dust can settle inside the beautiful open pores of the wood flooring grain. Even if the wood surface is smooth, it can get scratched or dented or the humidity in the air might be too high with all the wet work going on in the house (could causing excessive movement or creaking sounds at a later date) etc. Often we hear from the site owners or supervisors that they will cover the flooring and then rest of the work would not cause any damage.
From practical experience that is rarely the case. With all the workers moving around, it is practically impossible to monitor each and every worker and eventually, some damage occurs. While it is possible to handle these damages later however why get into all this when it is simply avoidable? Hence this is my #1 recommendation.
Only install your wood floor at the right time. Set realistic project completion targets. This is practically the last thing just before the furniture and furnishings move in.
Sub floor
Quality of the sub floor (the floor on which your wood flooring will be installed) is crucially important so that the final wood floor is installed correctly.By quality here I mean the flatness (not level), firmness, dryness and cleanliness of the sub floor. These 4 elements are the key. There is a simple way to achieve this. Just have the sub floor tiled using regular commercial tile. It is cheap, easily available and in one stroke can give you a flat surface which resists moisture, is firm and gets dry fast.Cleanliness is topical and the flooring installer can just easily clean it with a broom before starting installation. Compared to a cement screed sub floor this is much better option given the curing time and skill needed to get the cement screed right.Wall quality at skirting level
This is quiet important too. Your wood floor skirting is also a prefinished product and the sub wall surface has to have all the above 4 qualities (see point 3). However, it is possible to achieve this easily. Just tell your civil contractor to handle these. If you are able to take your tile up to the skirting level (flush with the wall), it would be even better since moisture protection would also be taken care of in this case.Humidity at site
This is crucial and often overlooked. Wood is hygroscopic (response to moisture) in nature. This is true of all types of wood. And so are your wood floors. Reacting with the increased humidity at the site (if the wood floors are installed early and not when the site has returned to normal humidity levels), will expand more than usual. This also means they will shrink back excessively when the site returns to normal humidity levels (Relative humidity coming to normal). This can cause some complications which are totally avoidable if care is taken to install only when all the wet work is over with, site conditions of normal air humidity levels achieved and we are installing floors right at the fag end.
Other sources of moisture
While this is related to correct timing as well, this deserves a special mention. We have had situations, although rare, that the floors were installed before the central air conditioning was tested. At one site the builder, in a multi-storey housing project, had not performed the final AC testing while the apartment owner got his wood floor installed. When the testing was being performed later (the ac was left on) it was found that the water drainage was clogged may be due to construction dust and debris and it started leaking. And the water was substantial. This not only damaged the wood floor (some material had to be replaced as the area was practically flooded) it also caused damage to the paint and some of the other items. So the moral of the story is to have your Ac’s tested (even if is it a split A/C) and ensure all windows and doors opening to weather are in place and sealed.At Spanfloors we do a full site inspection with many additional but crucial points prior to installing wood floors to ensure a successful installation that the home owner can enjoy for years to come. Following these steps would save cost, lead to a more beautiful installation and happiness for all stakeholders.


